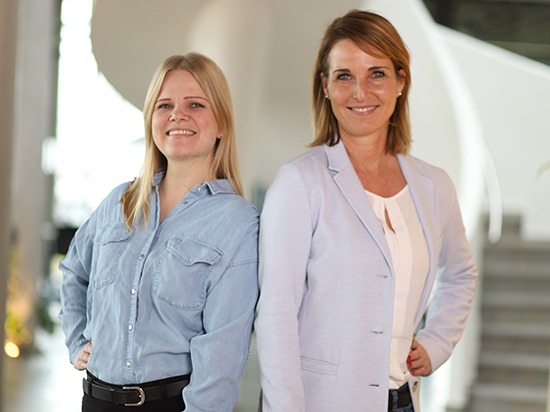TRAINING AS A DRAUGHTSMAN (m/f/d)
We are looking for you to join our office in Niedereschach in September! Do you enjoy drawing and are you fascinated by exciting construction projects? Then you’ve come to the right place.
YOUR TASKS
- You will use computer-aided design (CAD) programs to create true-to-scale floor plans, customer plans, construction and implementation drawings, building elevations and detailed drawings in accordance with the specifications and instructions of our engineers and architects
- You will learn how to prepare planning documents according to HOAI – phases 1-5
YOUR TRAINING/QUALIFICATION
- You have successfully completed school
- You have a creative mind, a good sense of proportion and an eye for detail
- You work carefully, have an understanding of technical contexts and spatial awareness is one of your strengths
- Mathematics, technology & physics arouse your interest
- You are a good team player
- You are interested in working with CAD programs and would like to learn about the technical regulations for creating construction drawings
WHAT WE OFFER AS AN EMPLOYER
- An opportunity to be taken on after you have successfully completed your training
- Very good opportunities for further training and personal development
- Fair pay and attractive fringe benefits
- Flat hierarchies and strong personal cohesion in a young planning team
Then we look forward to your support – your application is best sent to us by e-mail with the addition “Apprenticeship as a draftsman (m/f/d)” : bewerbung@werner-wohnbau.de
Your contact for questions in advance: Michael Werner | T 07728 6442-0

