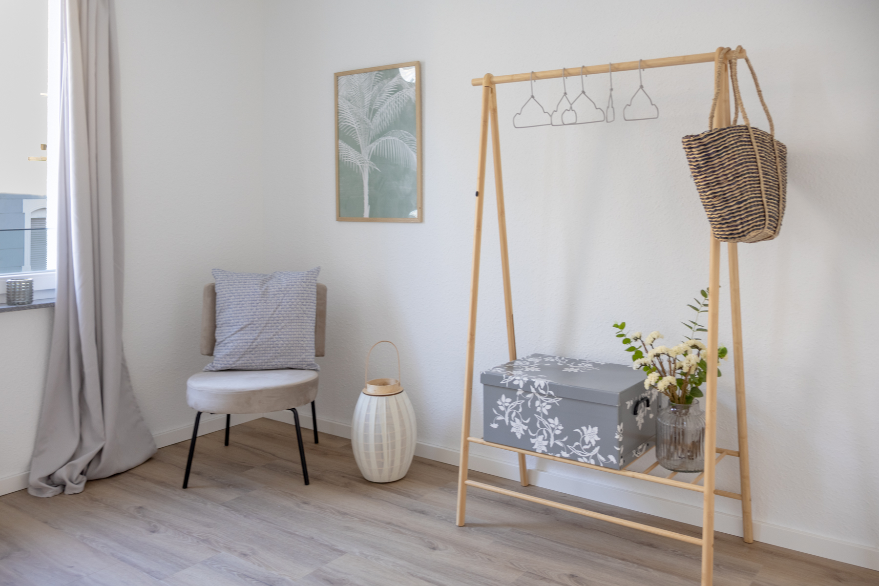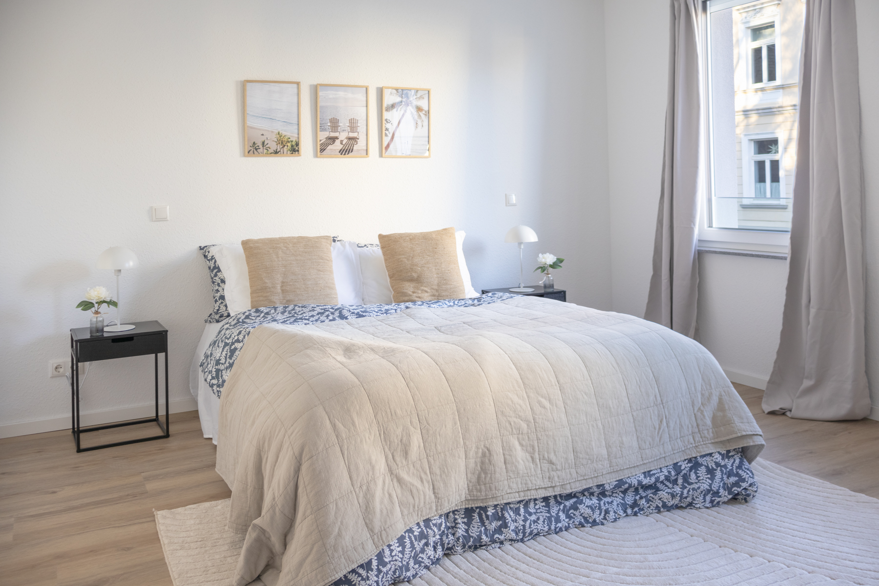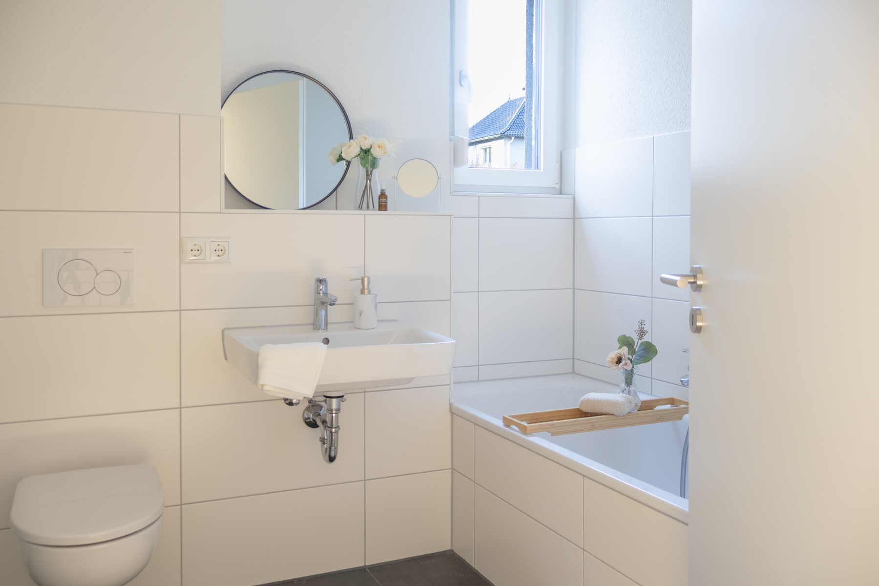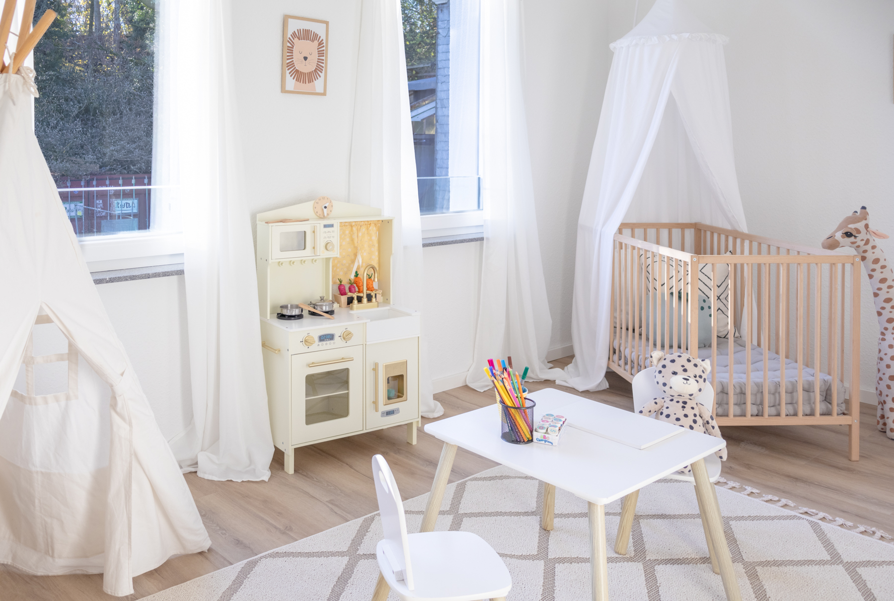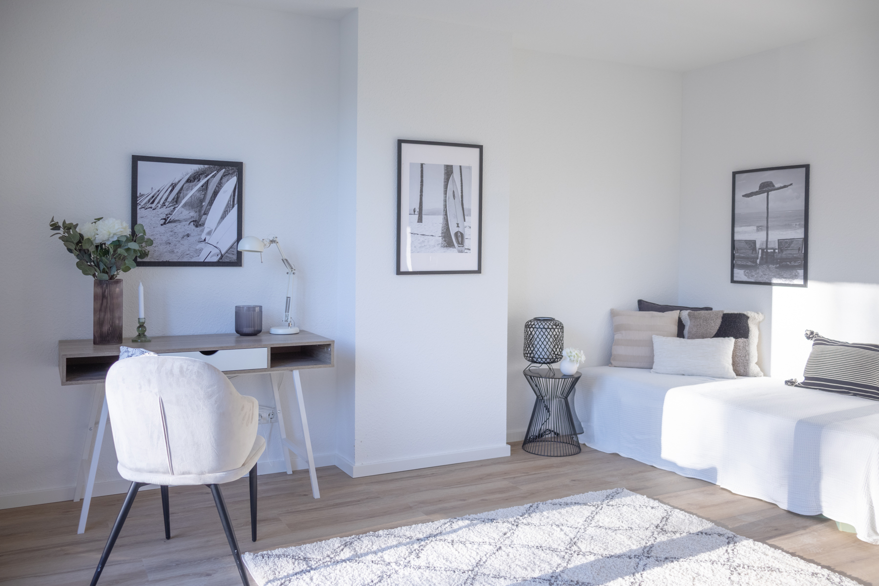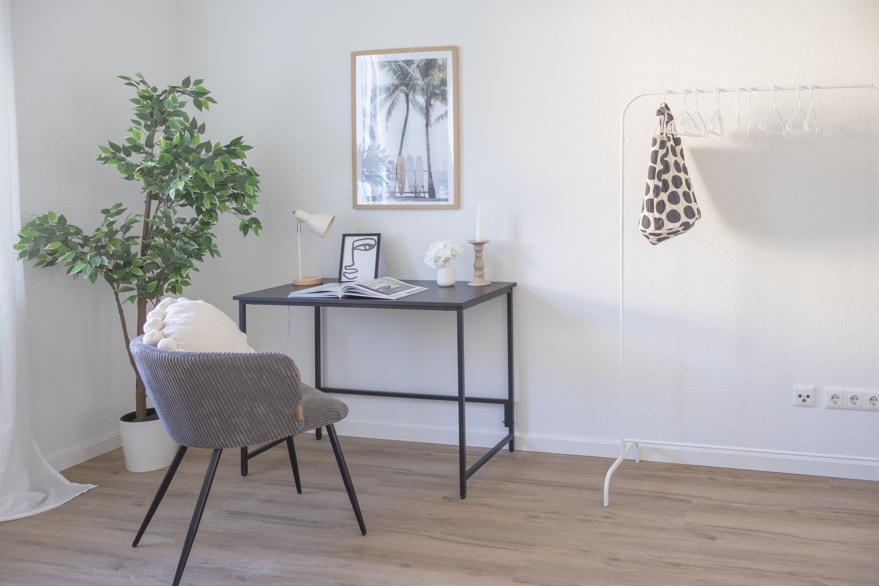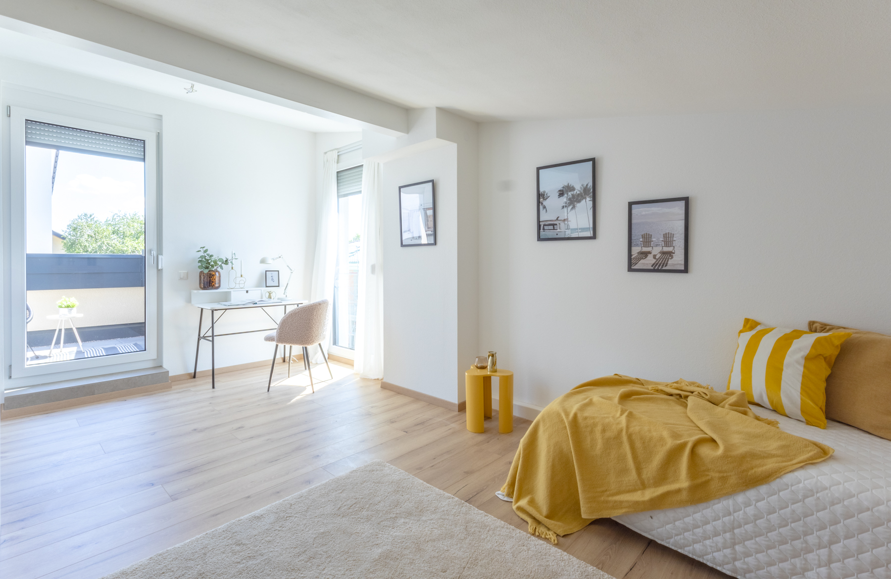In an attractive location in Öhringen, a new residential ensemble with 12 high-quality townhouses is being developed. Each home offers approximately 118 m² or 119 m² of living space – ideal for families, couples, or singles who value modern living with comfort and style.
Living with Space to Grow
From the moment you step inside, you’re welcomed by a spacious entrance area with room for a wardrobe. The ground floor impresses with its open-plan living and dining area featuring an integrated kitchen – a social hub for quality time with family and friends. Large windows let in plenty of natural light and create a seamless connection between indoor and outdoor living.
The adjoining terrace with access to the private garden extends the living space outdoors. Whether it’s a relaxed breakfast on a sunny morning or a warm summer evening with guests – this is your personal retreat surrounded by greenery.
Privacy and Flexibility Across Three Floors
On the upper floor, you’ll find two bright, well-proportioned bedrooms that can be used flexibly as children’s rooms, guest rooms, or offices. A modern bathroom with a shower and a convenient storage room complete this level.
The finished attic offers two additional versatile rooms – ideal as a master bedroom, home office, or a retreat for creative hobbies. The highlight of this floor is the private rooftop terrace, providing extra outdoor space under the open sky.
Note: Images are for illustration purposes and may include optional features. Subject to changes and errors excepted.









